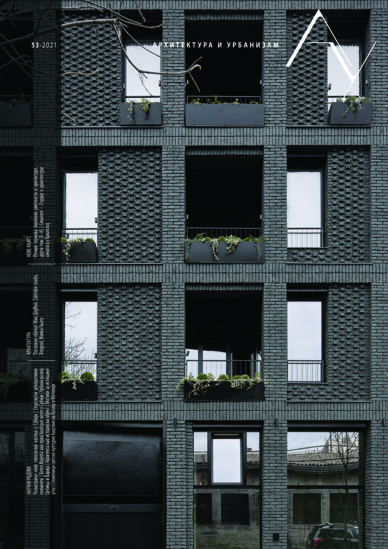Motifs for Emphasizing Corners in the Characterization of Corner Infill Buildings
Abstract
The subject of the paper is corner infills in the urban environment. The term “corner infill” means an architectural object (house or building) that completes the continuity of two sequences of architectural objects that meet at an angle. One of the most important elements in the articulation of a corner house is the contact zone between the two external facades. Under certain circumstances, the so-called “corner theme” can become their meeting point. The corner theme in architecture implies a place that is emphasized in relation to the adjacent facade planes or the volumetry of the building. Although the principle of corner accentuation in architecture is present in most corner houses, there are numerous examples of urban infills in which the corner is not emphasized. That gives the impression that there are certain motifs or circumstances due to which the corner is accented or unaccented. The focus of the paper is not on the formal aspects of the corner articulation, but on analyzing the causes of the appearance of the corner motif. In the paper, characteristic examples of corner houses are considered through scientific analysis, and then the regularities are explored. The motifs that influence the emphasis of the angle in the interpolated building’s composition were ascertained by the method of generalization. The aim of the research was to re-examine the position according to which the corner theme in urban infills is justified in situations when the house fits into the immediate urban environment of cultural-historical or architectural significance. On the other hand, if the house is connected to surrounding buildings of lower quality or significance, the theme of the corner loses its meaning, because the whole house becomes a new city reference point, therefore emphasizing that the corner is superfluous.
References
Alderson, C. (2006) Responding to Context: Changing Perspectives on Appropriate Change in Historic Settings, The Journal of Preservation Technology 37/4, pp. 22−33.
Alfirević, Đ. (2016) Ekspresionizam u srpskoj arhitekturi, Beograd, Orion art
Alfirević, Đ., S. Simonović Alfirević (2015) Interpolacija u arhitekturi: Pristupi projektovanju interpoliranih objekata i „spona” kao integrativni element / Infill Architecture: Design Approaches for In-Between Buildings and „Bond” as Integrative Element, Arhitektura i urbanizam 41, str. 24−39.
Alfirević, Đ., Simonović Alfirević, S. (2014) Dvotraktni sklop u stambenoj arhitekturi u Srbiji, Arhitektura i urbanizam 39, str. 7−16.
Alfirević, Đ. (2011) Vizuelni izraz u arhitekturi / Visual Expression in Architecture, Arhitektura i urbanizam 31, str. 3−15.
Brolin, B. (1988) Arhitektura u kontekstu, Beograd, Građevinska knjiga
Demiri, K. (2013) New Architecture as Infill in Historical Context, Architecture and Urban Planning 7, pp. 44−50.
Drljević, M. (2007) O arhitekturi zgrade predstavništva Prvog dunavskog parobrodarskog društva u Beogradu, Arhitektura i urbanizam 20−21, str. 127−133.
Herriott, R. (2016) The Topological Relations of Corner Buildings at Street Junctions. Journal of Architecture and Urbanism 40/4, pp. 322−334.
Jevtić, M. (2004) Kritički refleksi − 101 osvrt na savremenu arhitekturu Srbije, Beograd, Muzej savremene umetnosti
Kahle, D. (2004) Zagrebačka uglovnica u razdoblju od 1928. do 1944. godine, Prostor 27, str. 77−85.
Kadijević, A. (2016) Palata Miloša Savčića 1924−1926 − Netipična beogradska ugaona zgrada, Nasleđe 17, str. 37−51.
Kadijević, A. (2015) Interpolations − necessity and inspiration of newer Belgrade architecture, Zbornik Matice Srpske za likovne umetnosti 43, pp. 243−257.
Kadijević, A. (2009) Interpolacije u Beogradskoj novijoj arhitekturi − neomodernistička autorska interpolacija u Takovskoj ulici (2003−2008), Nasleđe 10, str. 203−212.
Krier, R. (1992) Elements of architecture, London, Academy Editions
Krklješ, M., V. Kubet, K. Hiel (2009) Interrelationship of public spaces and built-in corner buildings based on the examples of modernism in „Mali liman” area in Novi Sad, Facta universitatis: Architecture and Civil Engineering 7/2, pp. 145−153.
Marković, I. (2019) Arhitektura ugaonih građevina u Beogradu (1865-2010), doktorska disertacija, Beograd, Filozofski fakultet Univerziteta u Beogradu
Marušić, D. (1999) Sveska 4, Beograd, Arhitektonski fakultet Univerziteta u Beogradu
Moughtin, C., T. Oc, S. Tiesdell (1995) Urban Design: Ornament and Decoration, Oxford, Butterworth
Nikolić, D. (2017) Beogradske interpolacije arhitekte Konstantina Jovanovića, Nasleđe 18, str. 9−23.
Panić, P., R. Dinulović (2009) Odnos nove i stare arhitekture: Projektovanje novih objekata u istorijskom okruženju, Zbornik radova Fakulteta tehničkih nauka 5, str. 1731−1734.
Stanković Simčić, V. (2010) Integracija staro−novo, Arhitektura raziskave 2, str. 31−40.
Stanković Simčić, V. (1989) Primjena metode kontrasta u revitalizaciji graditeljske baštine, doktorska disertacija, Zagreb, Arhitektonski fakultet Sveučilišta u Zagrebu
Šobot, R. (1991) Beogradska kuća na uglu u periodu između dva rata 1918−1941, magistarski rad, Beograd, Arhitektonski fakultet Univerziteta u Beogradu
Copyright (c) 2021 Arhitektura i urbanizam

This work is licensed under a Creative Commons Attribution-ShareAlike 4.0 International License.

