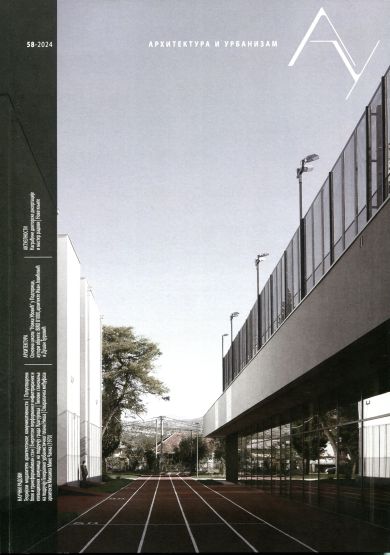Residential building in Čolak Antina Street in Belgrade
Abstract
The residential building is located in Čolak Antina Street in Senjak, in an area of Belgrade with a historical ambience that is already positioned deep in the history of the city’s architecture. It was designed to combine the function of individual family housing on several levels, bearing in mind the small area of the plot and the need for its maximum utilization in relation to the urban parameters and the position of the building lines. The integration of this building into the existing historical context was a challenge that was solved by balancing contemporary design with respect for the identity of the settlement.
The building is defined by its purpose, proportions and volume in an almost sculptural form in relation to its surroundings, which are characterized by Senjak’s dilapidated residential buildings that have had countless additional interventions. The position, as well as the spatial, form and functional aspects of the building were largely predetermined by the existing neighboring structures (with auxiliary buildings of very poor quality), located very close to or on the border of the subject plot. For this reason, the building was designed to be introverted, functionally oriented with all of its contents facing towards an open inner courtyard with greenery, in order to ensure the privacy and comfort of the residents and avoid visual contact with the uninspiring surroundings.
The monumentality of the form is particularly emphasized through the design of the building, which is primarily characterized by a natural concrete shell and a brick cube positioned within the concrete shell, which gives it a strong visual identity. Through their mutual relationship, these two main spatial architectural elements define an open, but intimate space within the plot – the courtyard, which is directly connected to the open interior facade and the part of the building where its constituent parts are located. In this way, a unique functional whole between the natural and built environment is achieved.
Copyright (c) 2024 Arhitektura i urbanizam

This work is licensed under a Creative Commons Attribution-ShareAlike 4.0 International License.

